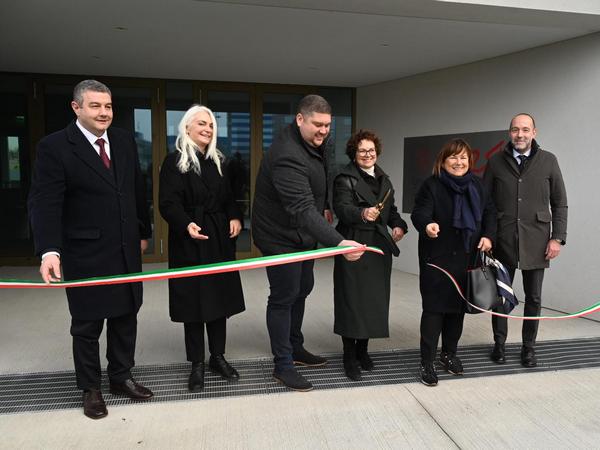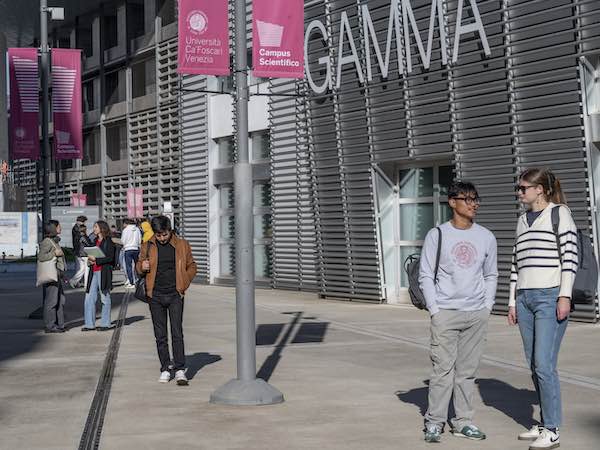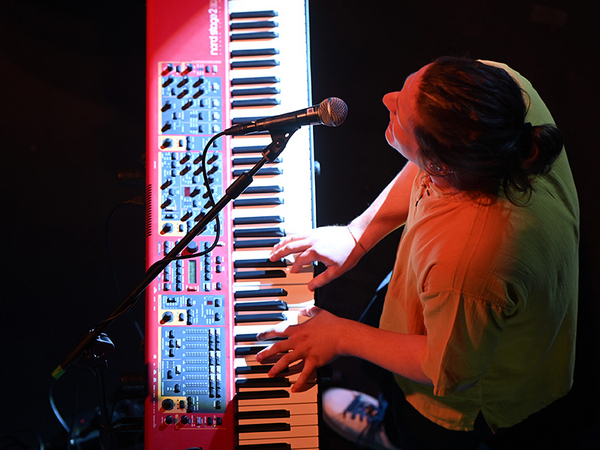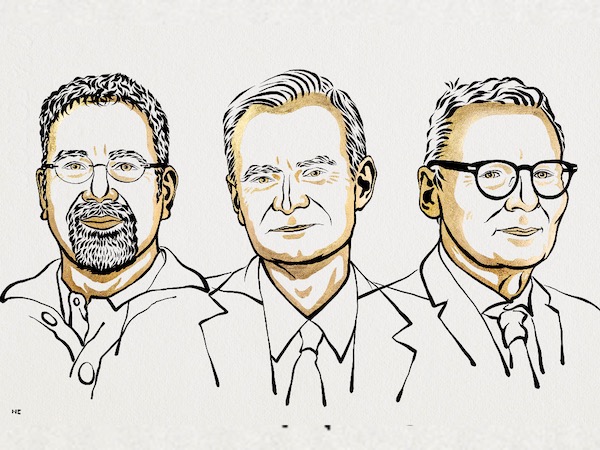Cookies Policy
Cookie Policy - Privacy notice provided in accordance with EU Regulation 2016/679
Ca' Foscari University of Venice (henceforth, “University”), as part of its institutional aims and in fulfilment of the obligations set forth in article 13 of the EU Regulation 2016/679 ("Regulation"), gives you information regarding the processing of personal data collected by cookies and/or similar technologies when you visit the www.unive.it website (“Website”). Cookies are small pieces of information that a website sends to the user’s device, where they are automatically stored and then sent back to the same website or to a third party each time the website is visited using that device.
In this notice, the term “cookie” will mean cookies as defined above as well as any other similar tracking technology used in the Website.
1. Data Controller
The data controller is Ca' Foscari University of Venice, with headquarters in Dorsoduro n. 3246, 30123 Venice (VE), legally represented by the Rector pro tempore.
2. Data Protection Officer
The University has appointed a "Data Protection Officer" ("DPO"), who can be contacted by writing to the email address: dpo@unive.it or to the following address: Ca' Foscari University, Venice, Data Protection Officer, Dorsoduro n. 3246, 30123 Venice (VE).
3. Types of cookies, data collect, purposes and legal basis
The Website contains the following types of cookies (for detailed information on each individual cookie, please refer to the cookie list at the end of the notice):
- Essential cookies: these are cookies that facilitate navigation or provide a service requested by the user. They are not used for any additional purposes and are typically installed directly by the website owner. The Website includes cookies necessary for managing login and access to the Personal Area of the Website, as well as for recording preferences related to cookie installation. Personal data associated with these cookies include the user’s IP address, date and time of the visit, means of data transfer, requested resource, response, response size in bytes, link connected to the user requesting the resource, user’s operating system, browser and device used. The legal basis for this processing activity is represented by art. 6.1.b) (“performance of a service asked by the data subject”) and art. 6.1.e) of the Regulation (“execution of a task of public interest or connected to the exercise of public powers''). The University is a public body, and it is required to have a website where the users can find useful information on its activities (art. 53 e 54 D.Lgs. n. 82/2005). Disabling these cookies through the banner is impossible, as this action would negatively affect your navigation of the Website.
- First-party analytical cookies: these are cookies used to measure visits to various pages of the Website and to improve its performance and usability through the processing of aggregated data for statistical purposes. The analytical cookies in use are issued by the University.
- Third-party cookies (social networks): these are cookies issued by third parties only when the user has given explicit consent. During the first visit to the Website, users are asked to consent to the installation of these cookies via a dedicated banner. The absence or subsequent withdrawal of consent through the "disable cookies" setting does not affect navigation on the Website.
The data collected is gathered by these third parties, not by the operator of the website being visited, and is used to collect information on user navigation and preferences.
The third-party cookies that may be set by the Website include: - Google - YouTube cookies: these allow users to view YouTube videos embedded on the Website and enable the University to assess the effectiveness of institutional communication activities. These cookies are managed by Google.
- Facebook - Pixel cookies: these track users for advertising retargeting on Facebook and are managed by Meta Platforms Inc.
By consenting to the installation of Facebook - Pixel cookies, the University will collect data on the time a user spends on a specific webpage and their scrolling activity through its tools, without storing such data. This information will be automatically transmitted from the University to Pixel if the user remains on the page for more than 45 seconds and scrolls at least 60% of the page.
The University only has access to anonymised and aggregated statistical data provided by these platforms. It acts as a joint data controller with these providers, in accordance with the ruling C-210/16 of 5 June 2018 by the Court of Justice of the European Union. The legal basis for this processing is Article 6.1(a) of the Regulation (“consent of the data subject”).
You can always manage your cookie preferences through the browser setting. If you disable all cookies, please note that some activities on the website will not be possible anymore (i.e. the ones on the pages accessible in the Personal Area). To find out more on how to manage cookies through browser settings, please visit:
If you want to know more about profiling cookies on your browser, please visit http://www.youronlinechoices.com..
4. Means of data processing
The processing of personal data will be carried out by authorized employees (in compliance with Article 29 of the Regulation and art. 2-quaterdecies of D. Lgs. 196/2003), with the use of computerized procedures, adopting appropriate technical and organizational measures to protect them from unauthorized or illegal access, destruction, loss of integrity and confidentiality, even if accidental in nature.
5. Data retention
For information on the retention period of each cookie, please refer to the list below.
6. Recipients and categories of recipients of personal data and data transfer outside the European Economic Area
For the purposes set out above, in addition to specifically authorized employees and collaborators of the University, personal data may also be processed by those who execute outsourced activities on behalf of the University in their capacity as data processors (the updated list is available at: List of data recipients).
Personal data collected by third party cookies may be transferred outside the European Economic Area (EEA) in compliance with the provisions of the Regulation.
7. Data subjects rights and how to exercise them
As a data subject, you have the right to obtain from the University, in the cases provided for by the Regulation, access to your personal data, their rectification, integration, deletion, and restriction of processing, as well as the right to object to processing and withdraw consent (Articles 15 et seq. of the Regulation).
Requests may be submitted without any formalities by directly contacting the Data Protection Officer at dpo@unive.it or by sending a communication to the following address: Ca' Foscari University of Venice - Data Protection Officer, Dorsoduro 3246, 30123 Venice. Alternatively, you can contact the Data Controller, by writing a PEC (certified email) to protocollo@pec.unive.it.
Data subjects who believe that the processing of their personal data violates the Regulation's provisions have the right to file a complaint with the Data Protection Authority, (art. 77 of the Regulation), or to take legal action (art. 79 of the Regulation).
Appendix on social media:
As a supplement to the information provided pursuant to Article 13 of Regulation (EU) 2016/679 (available at the following link: Information on the processing of personal data of the website users), the University informs users accessing its institutional pages on social media platforms (e.g., Facebook, Instagram) that it processes, in an anonymous and aggregated form, statistical data made available by the providers of these platforms. The University acts as a joint data controller with these providers, in accordance with the ruling C-210/16 of 5 June 2018 by the Court of Justice of the European Union.
Furthermore, the University processes personal data users provide through its social media pages strictly within the scope of its institutional purposes, solely to manage interactions with users such as comments, public posts, etc.
Lastly, the Website contains social media buttons—links that redirect users to the University’s accounts on the displayed social networks (e.g., Facebook, YouTube, X, and LinkedIn). These buttons allow users to interact with social media platforms with a single click. The use of these buttons does not result in the installation of third-party cookies on the Website; they simply provide direct access to the University's social media accounts.
Last updated: 19/02/2025











